Floor Plans
Studio, Lofts, 2-4 Bedroom Student Housing Tempe
Feed Your SOL With High Quality Living
From the luxury of the studios and lofts to the spacious two-, three-, and four-bedroom layouts, every home at SoL comes with our signature lifestyle. Enjoy the convenience of a fully furnished, pet-friendly apartment near ASU complete with shuttle service to campus, internet, private bedrooms and bathrooms for every resident, in-home laundry, individual leases, and optional roommate matching. Choose SoL and you choose a home away from home designed for students to thrive.
RATES SHOWN BELOW ARE EFFECTIVE RATES – NO GIMMICKS AND ALL SAVINGS!
Secure your home for 2025 – 2026
No floor plans found.
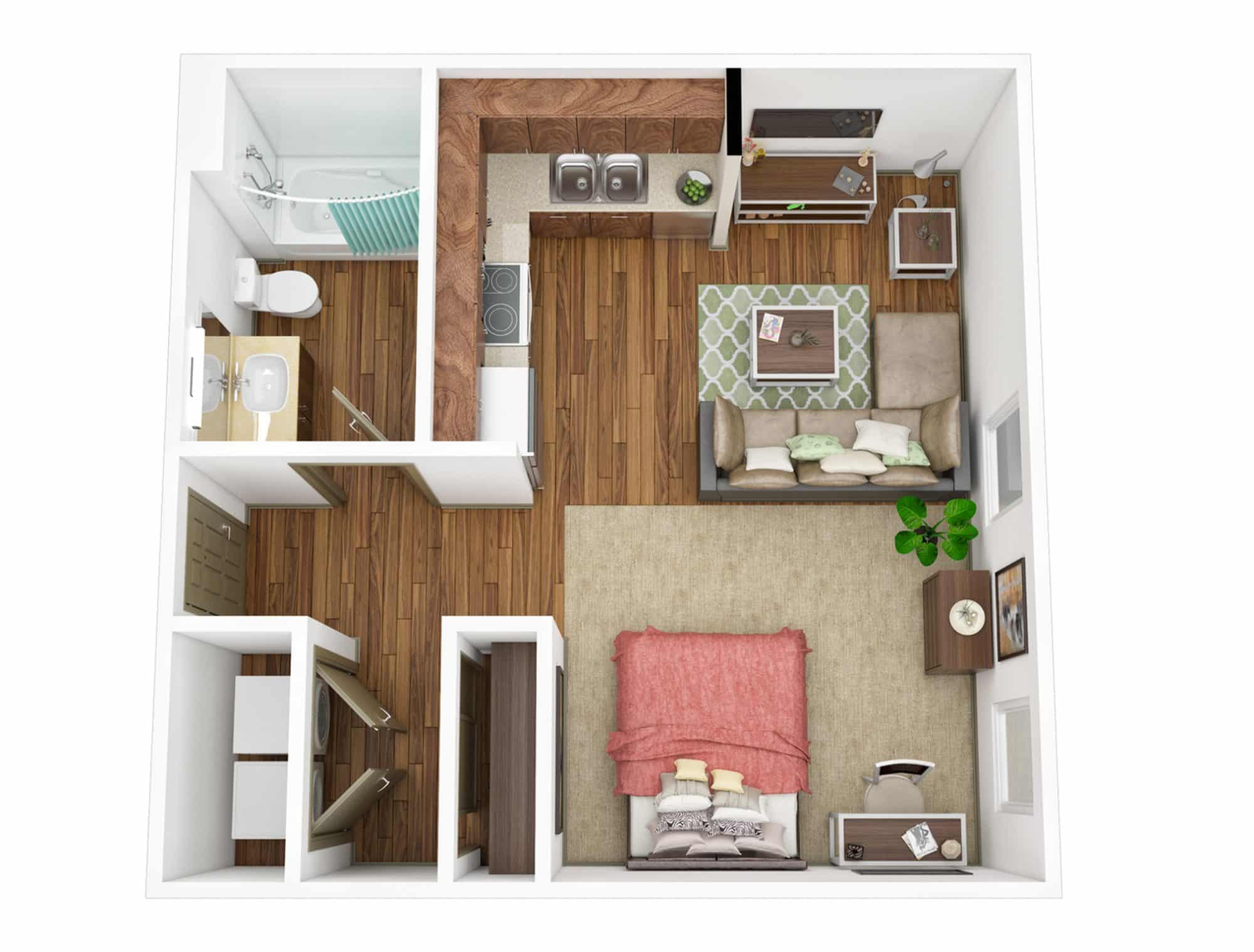
Sold Out
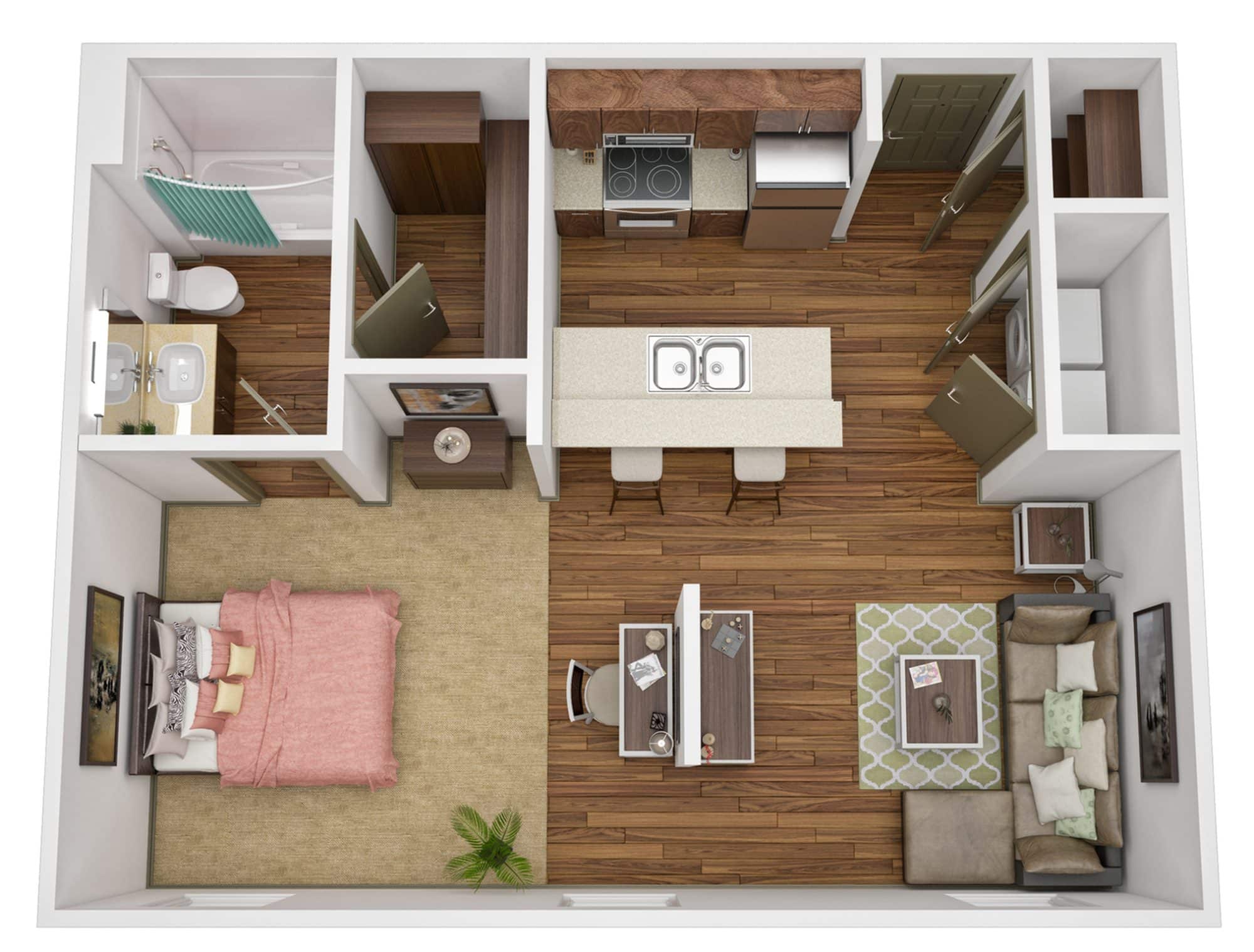
Sold Out
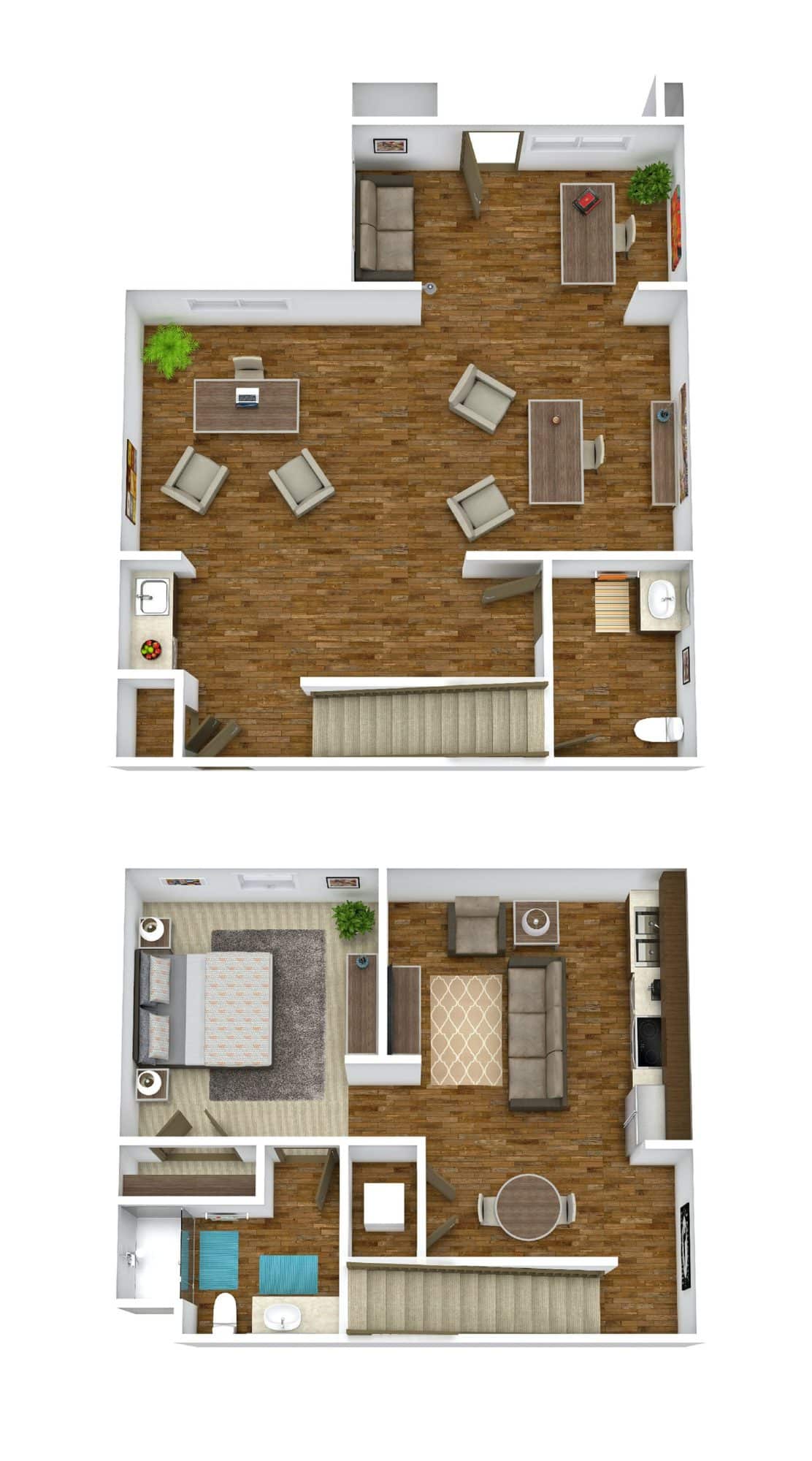
Sold Out
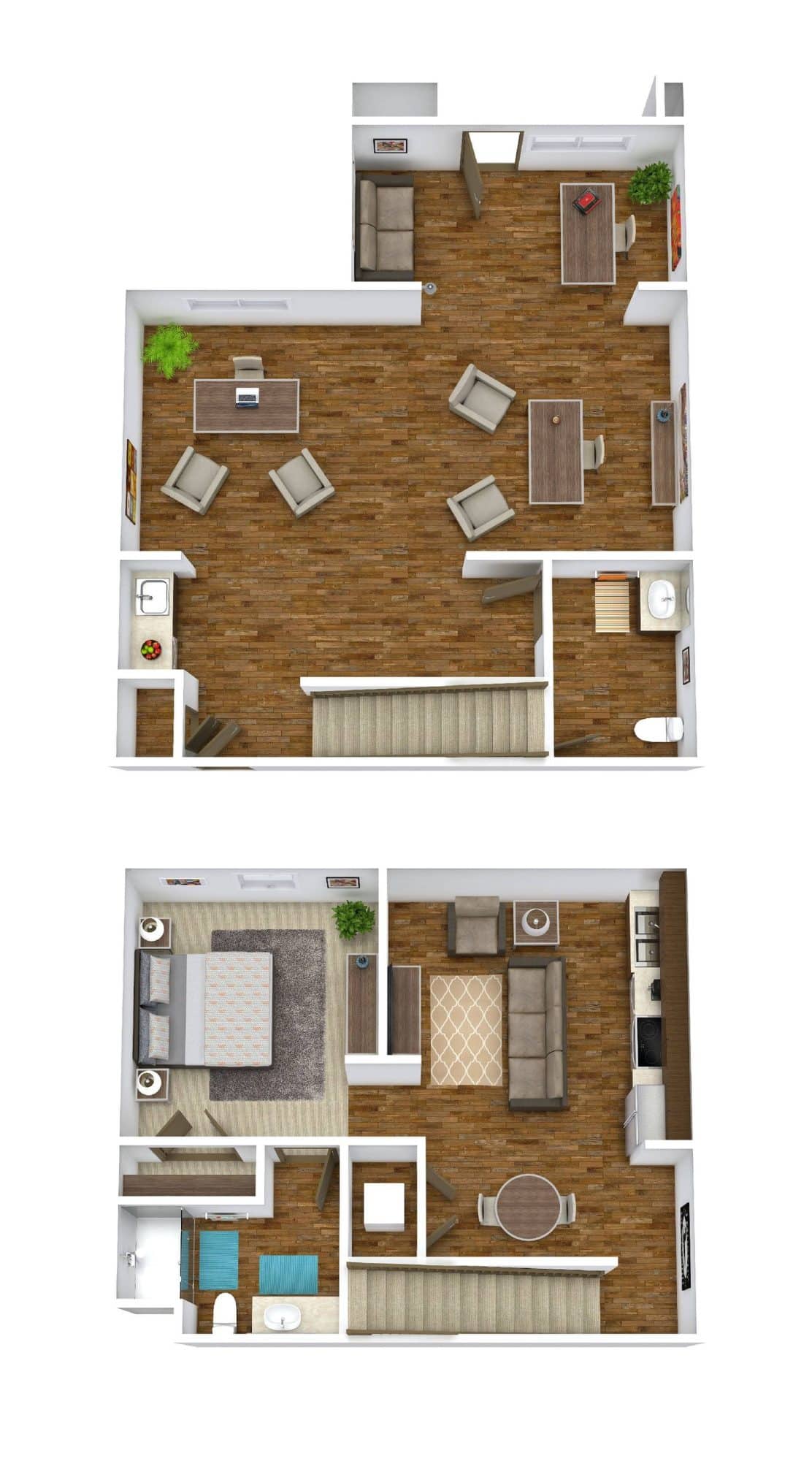
Sold Out
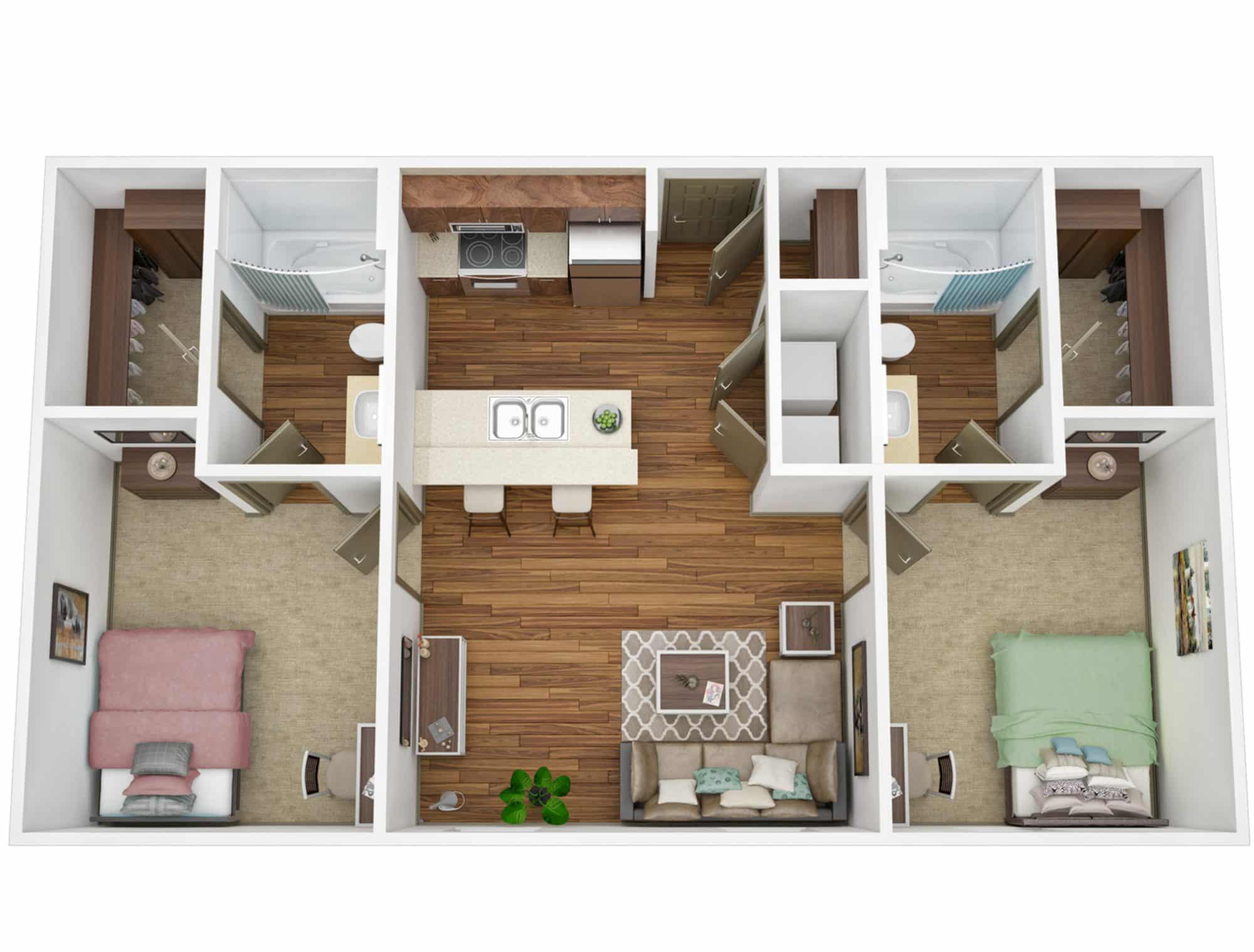
Sold Out
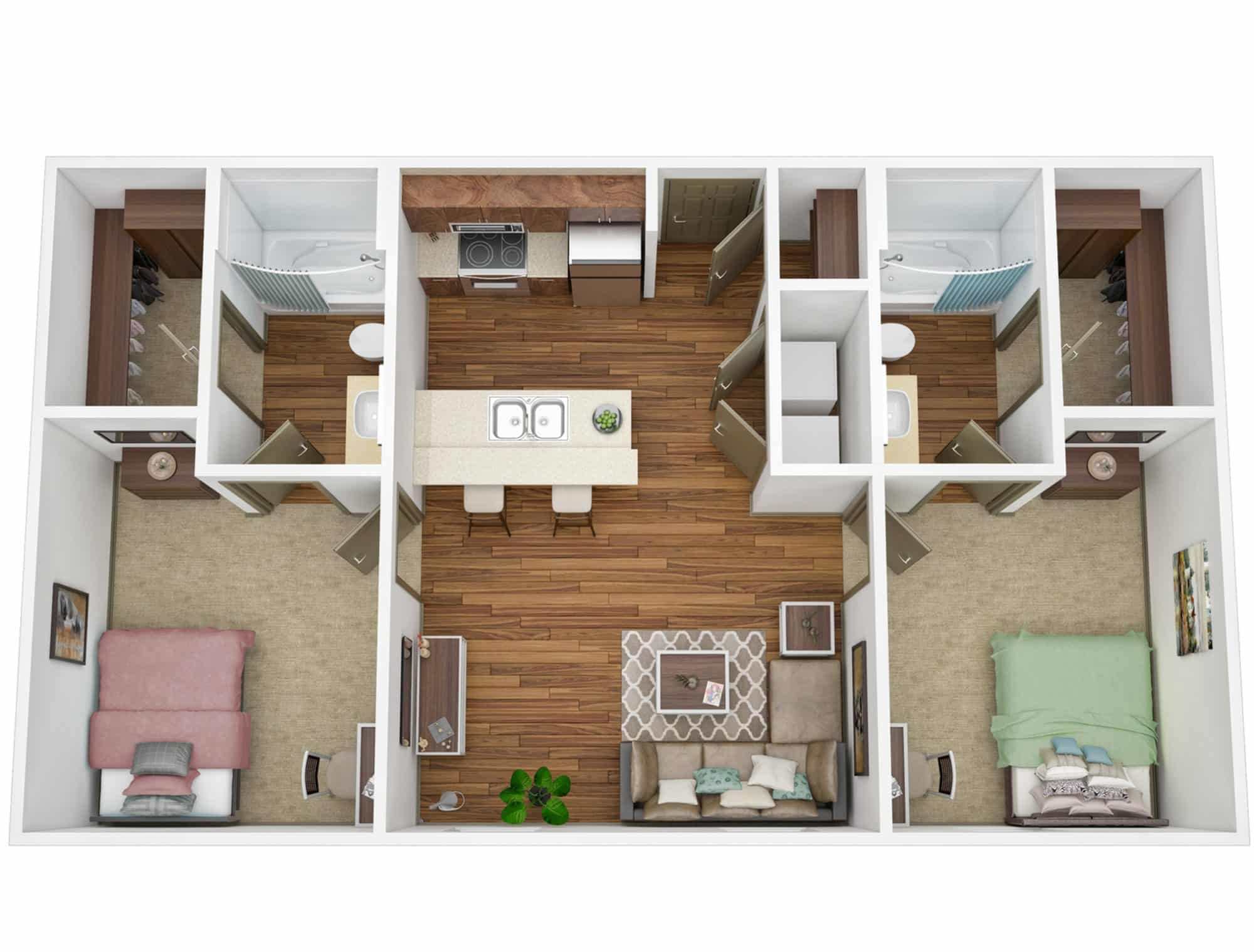
Sold Out
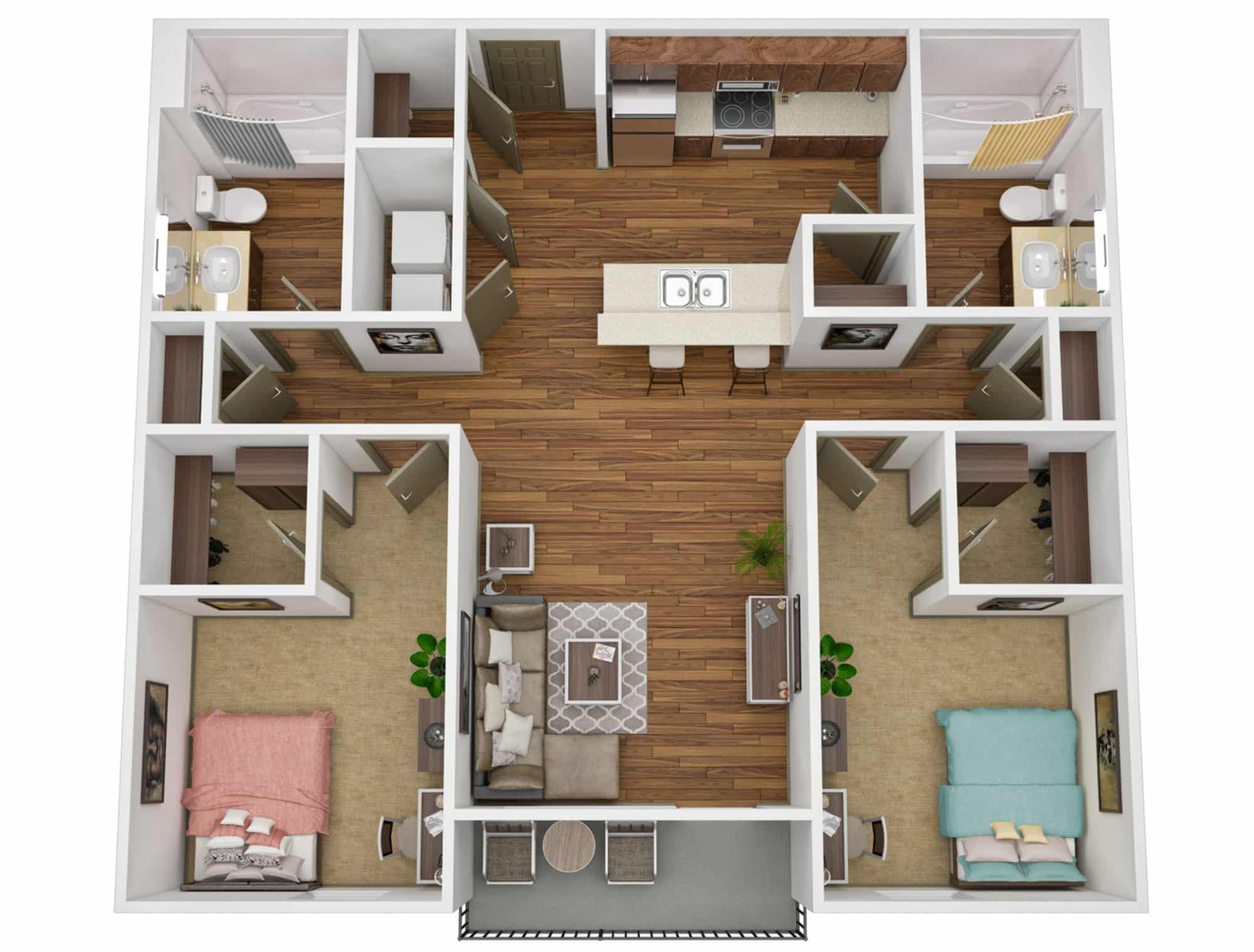
Sold Out
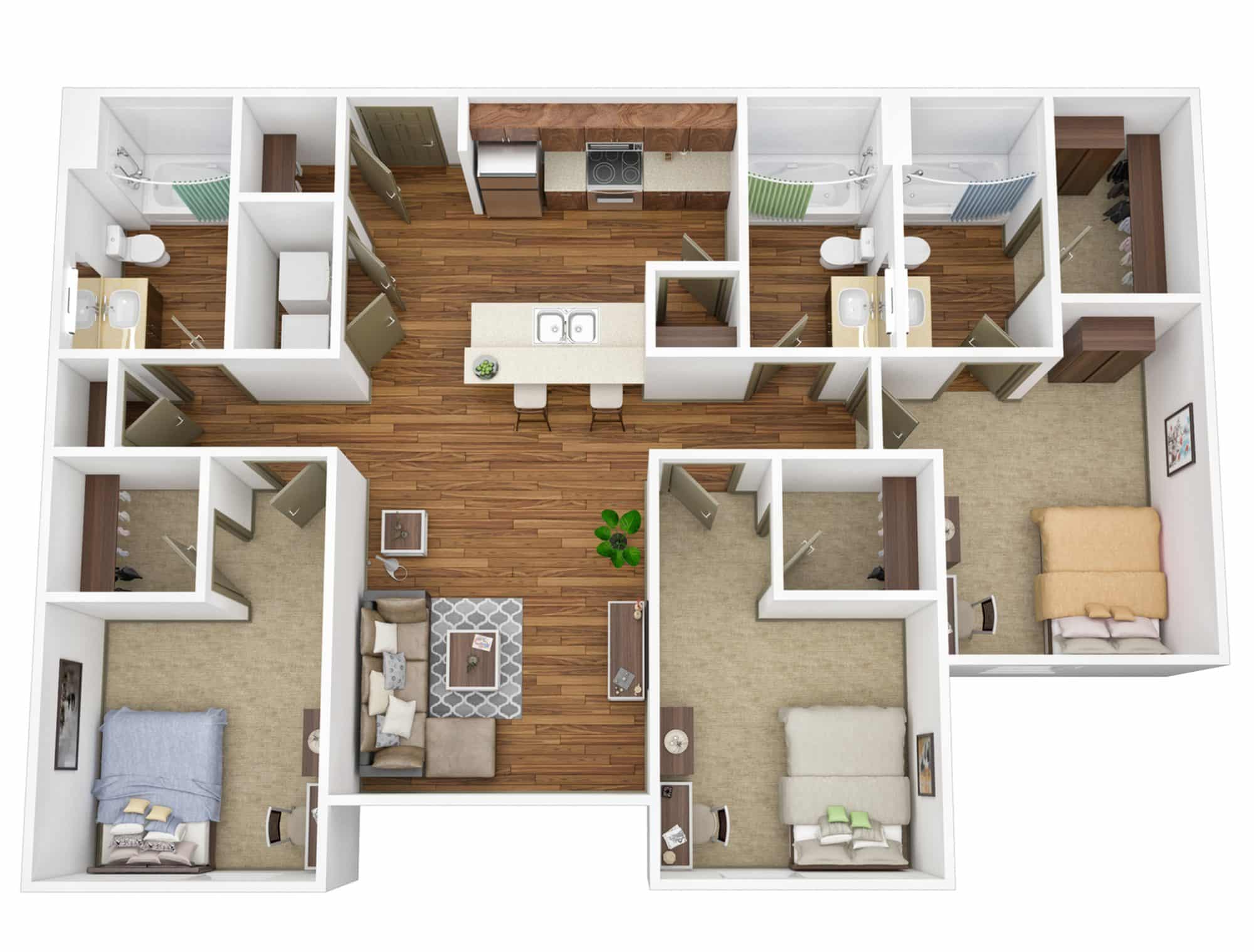
Sold Out
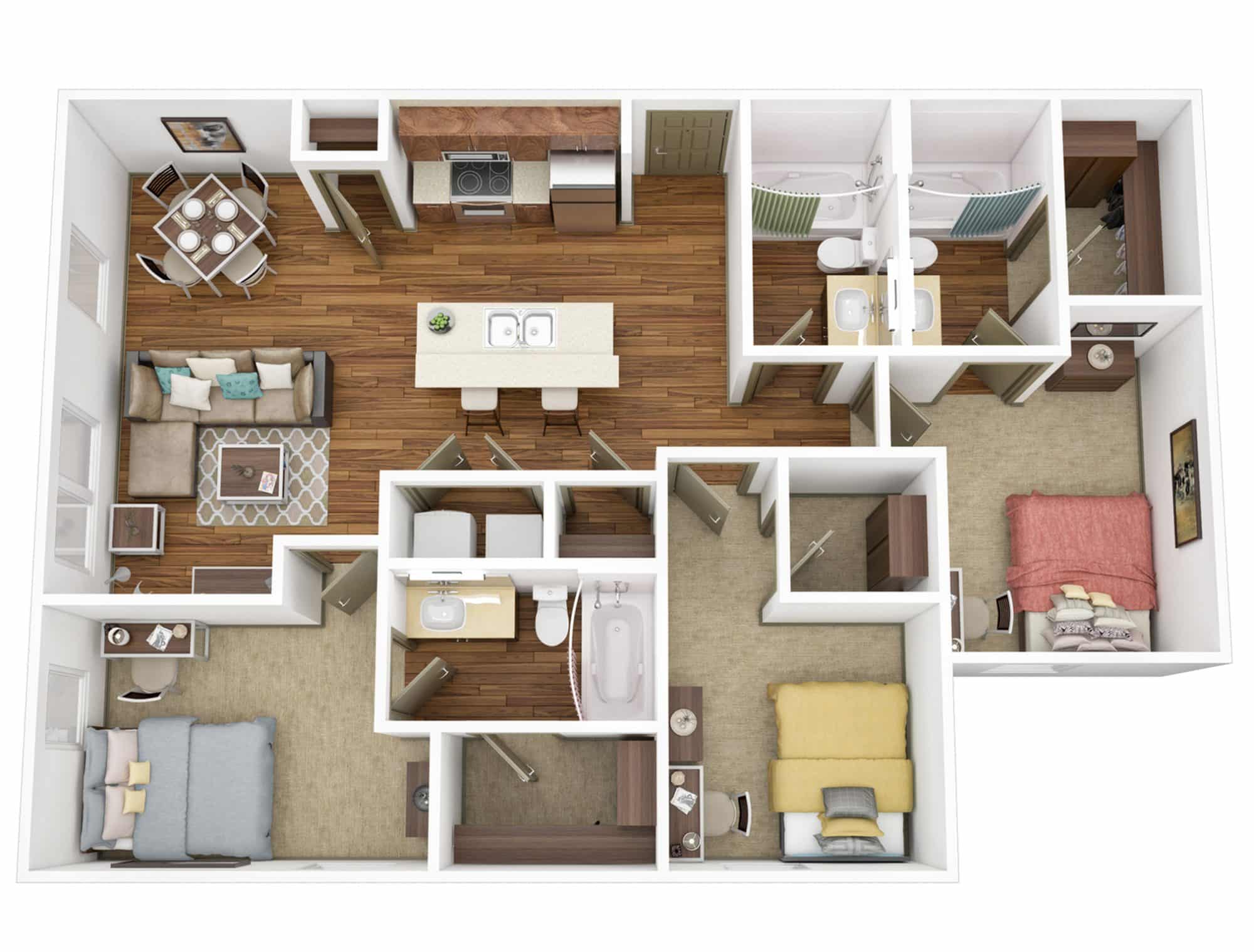
Sold Out
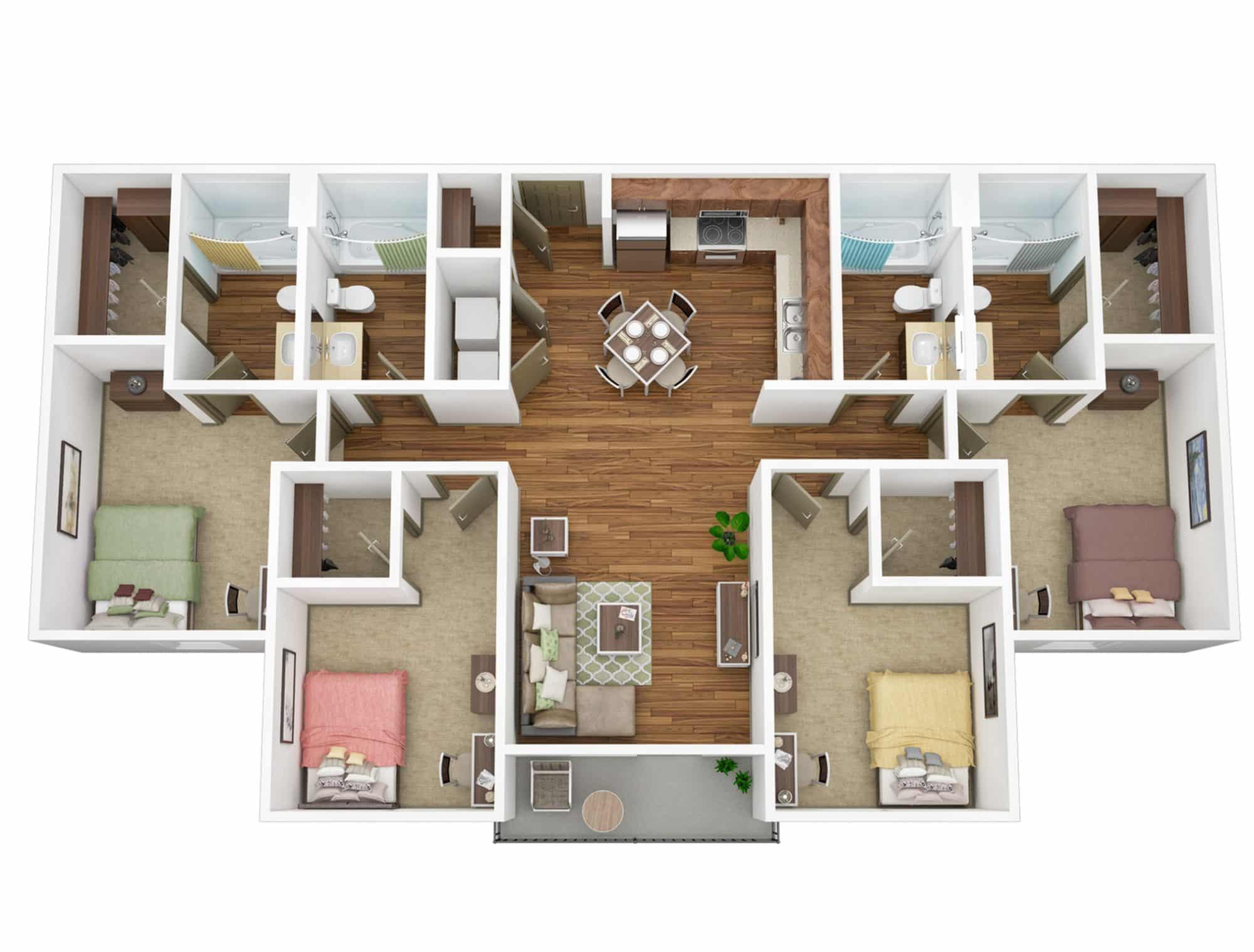
Sold Out
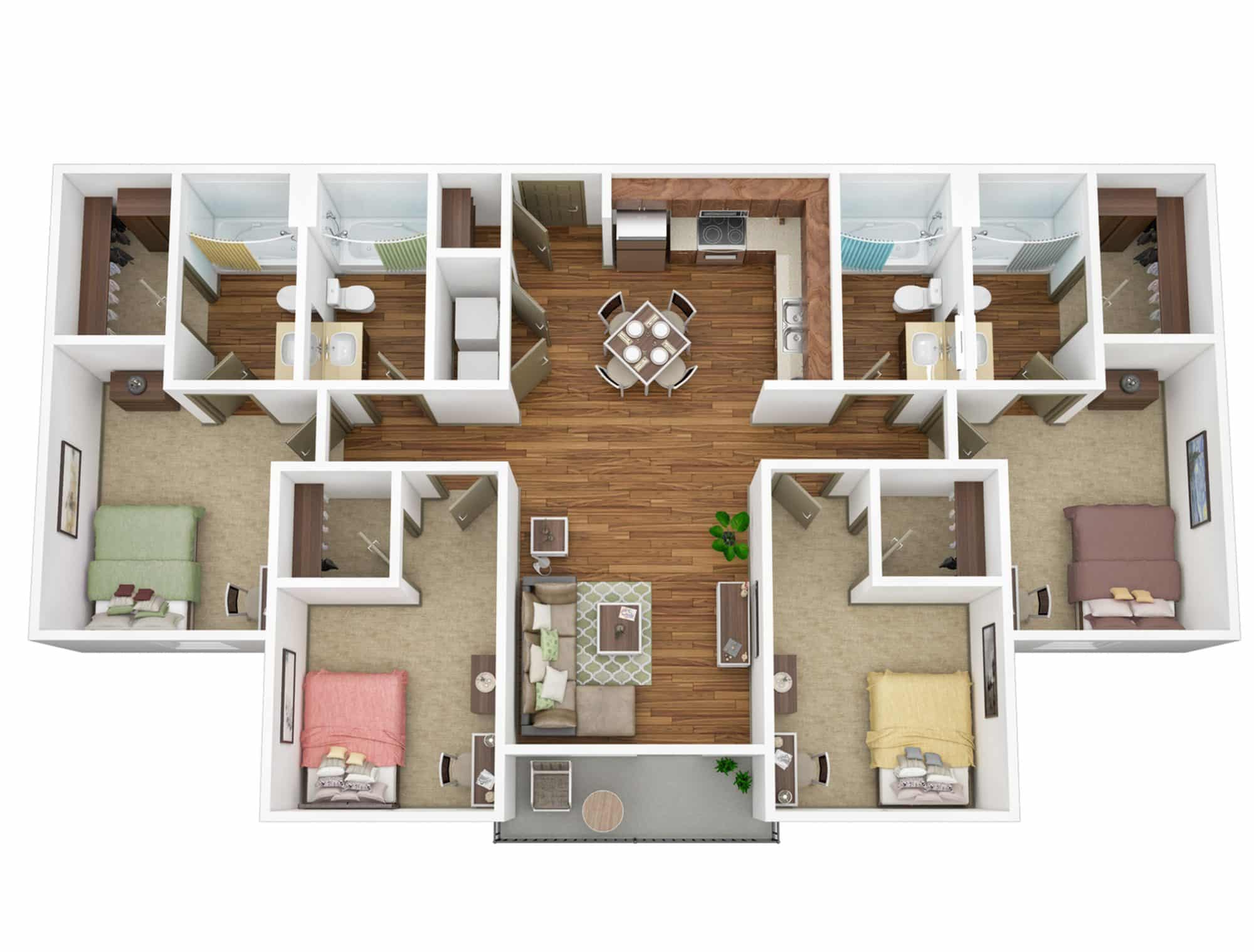
Sold Out
